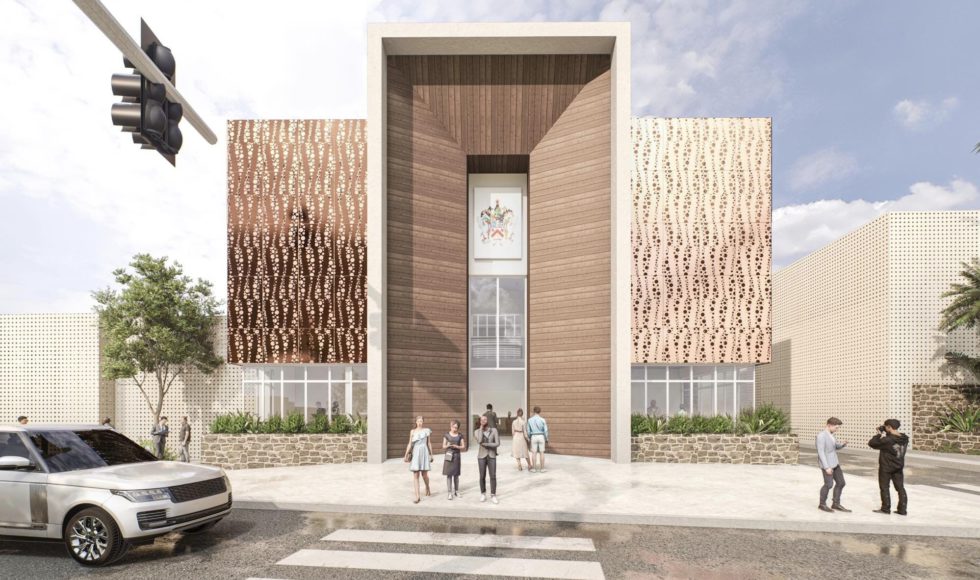Attorney-General (AG), the Honourable Garth Wilkin announced that Submission #735 has been selected as the winning design for the new Ministry of Justice and Legal Affairs Headquarters, which will be located on the Bay Road, Basseterre, St. Kitts.
This decision comes after a rigorous review process of 15 unique and creative submissions, all showcasing the immense talent present in Kittitians, Nevisians, and residents.




